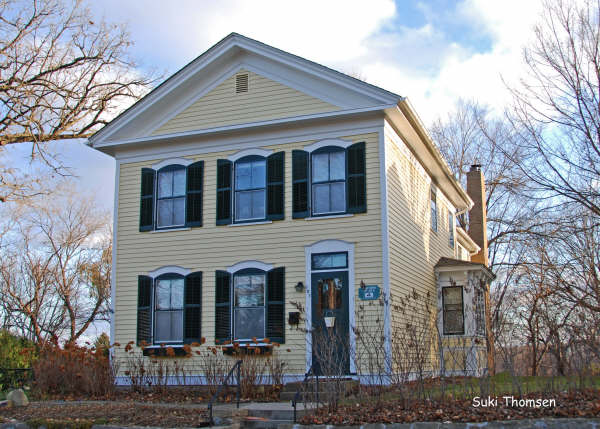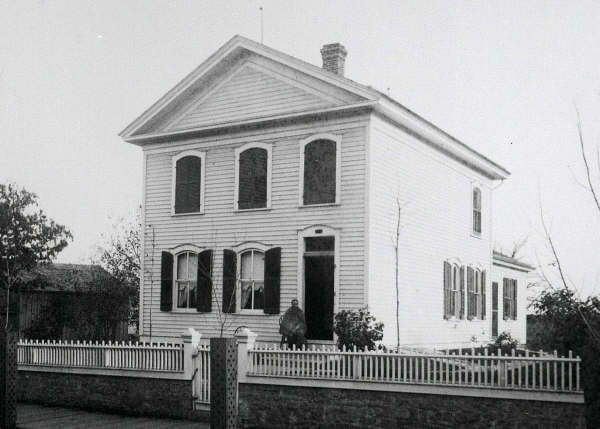Heirloom Home
Andrew and Anna Olson House
Andrew and Anna Olson built this large, Greek Revival style house, which is visible on the 1870 Bird’s Eye View of the City of Stillwater, circa 1860. According to the 1881-1882 city directory Andrew Olson was employed as a clerk at Bronson and Folsom, a general merchandise store on Main Street between Chestnut and Myrtle streets. The Olson’s lived in this house for over 40 years.
The two-story, frame house rests on a limestone foundation, has clapboard siding and a prominent front gable roof. Its triangular shaped pediment with wide band of trim at the cornice line and two-over-two double-hung windows with decorative crowns are characteristics of the Greek Revival style that was popular in the United States in the mid-nineteenth century.
A two-story, gable-roofed rear addition was constructed by the Olson’s in 1878. The rear addition features a one-story portico on the east elevation and a brick chimney on the exterior of the west elevation. The one-story bay window that has a hipped roof with scrolled wood brackets and is located on the west elevation of the original house may have been added around the same time or slightly later. Overall, this house is a good example of how to preserve a historic house.
Source(s): Information complied by 'The 106 Group' on 9/15/2008
Washington County Parcel Identification Number (PIN): 2803020130079
Common Property Name: Andrew and Anna Olson House
Neighborhood: North Hill (Original Town)
State Historic Preservation Office Inventory Number: WA-SWC-1709
Construction Date: Circa 1860
Architectural Style: Greek Revival


