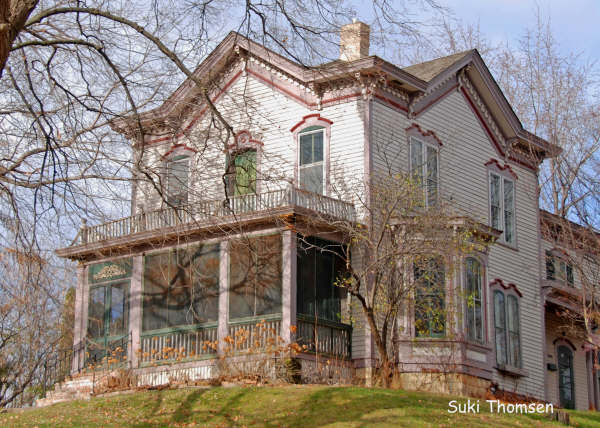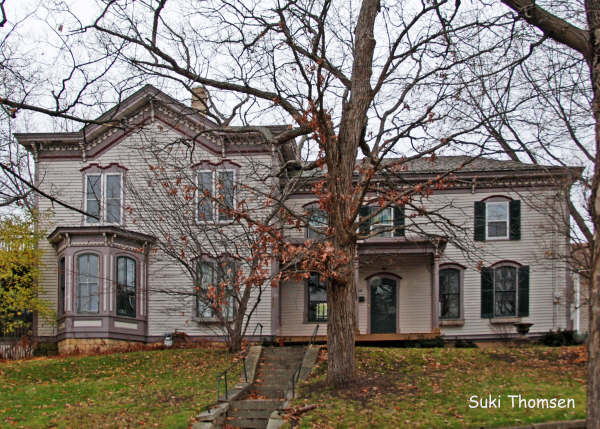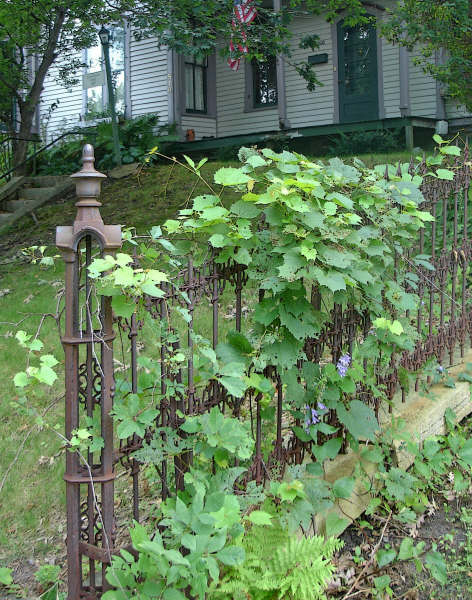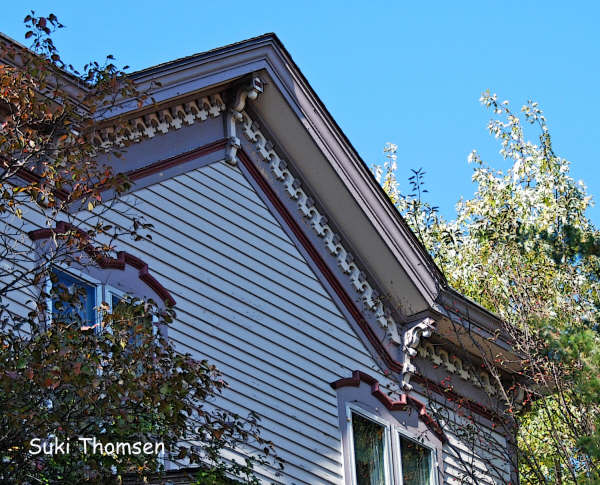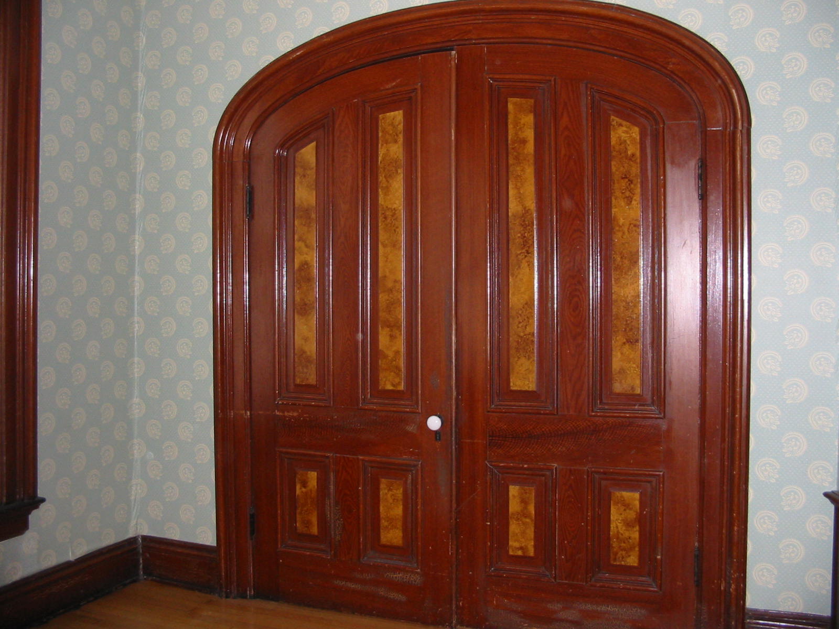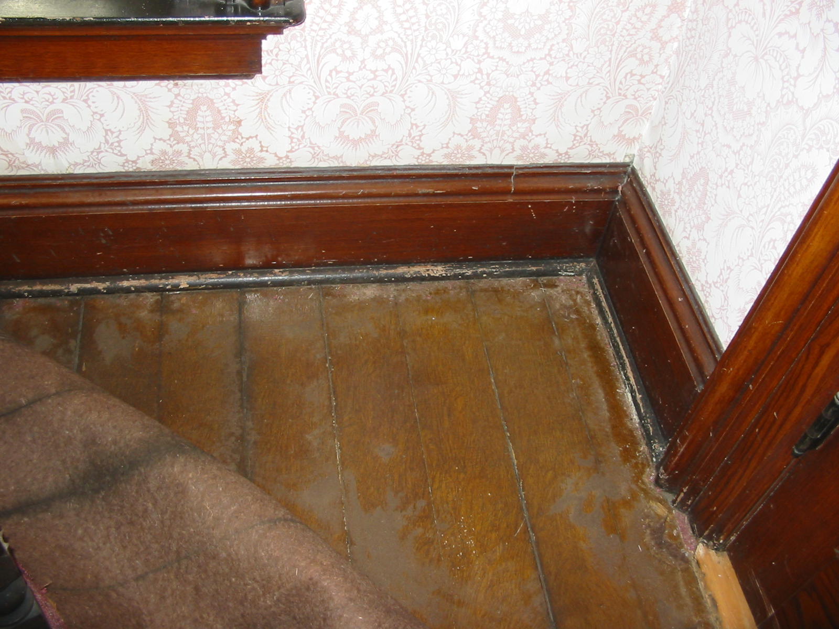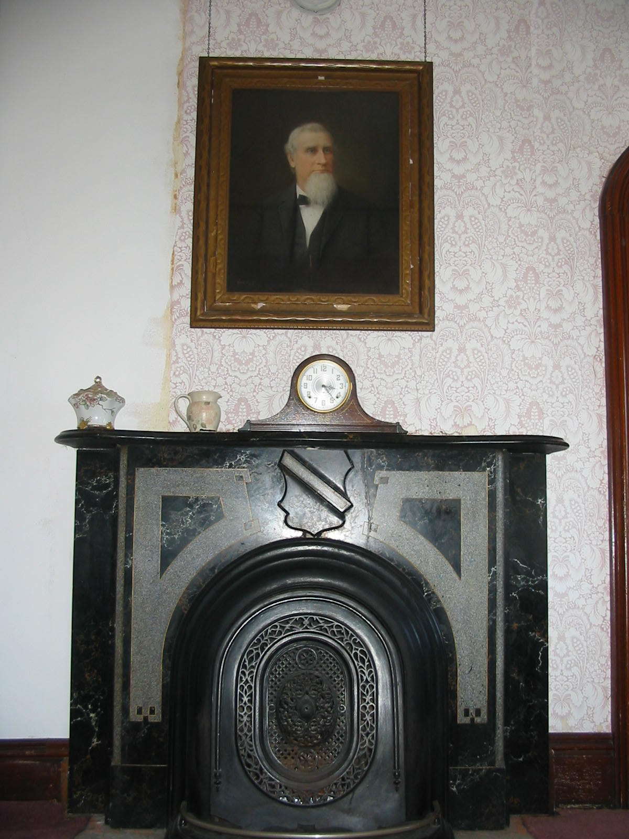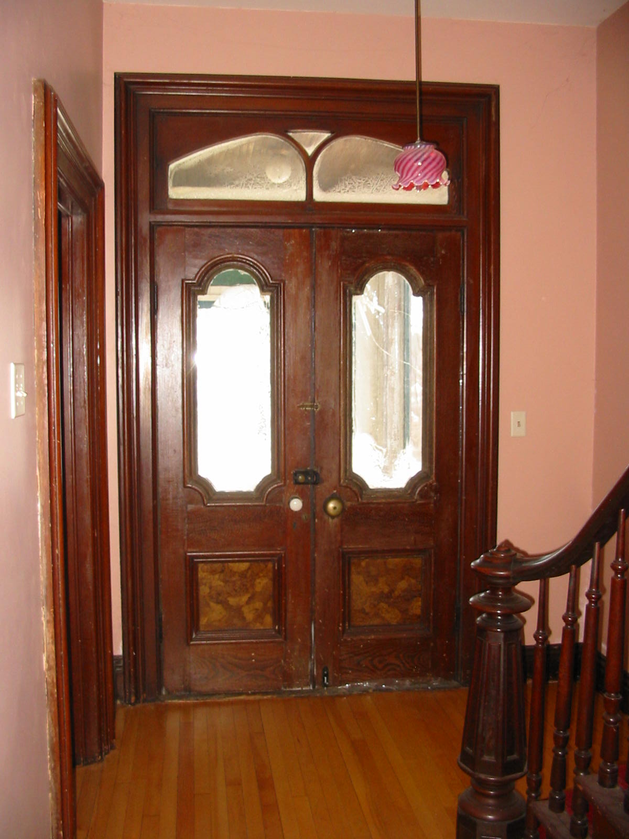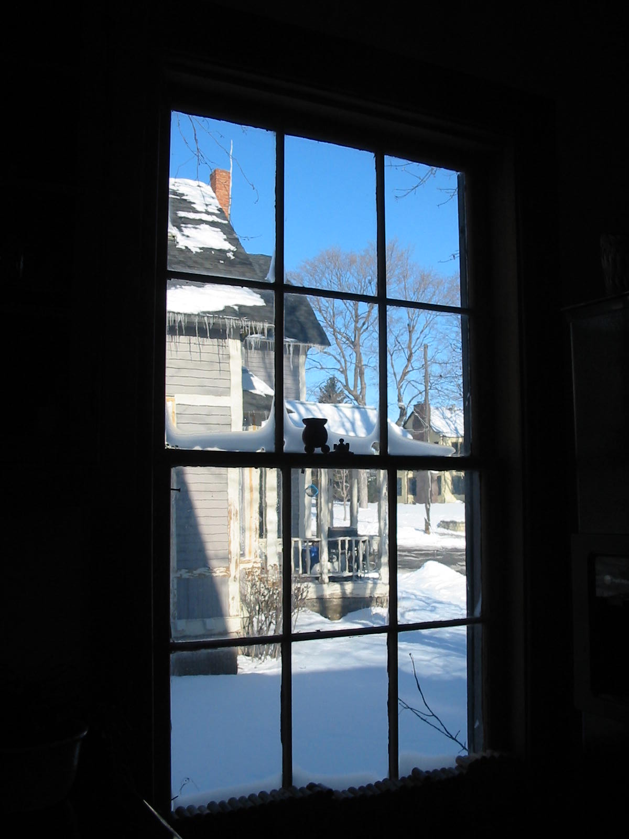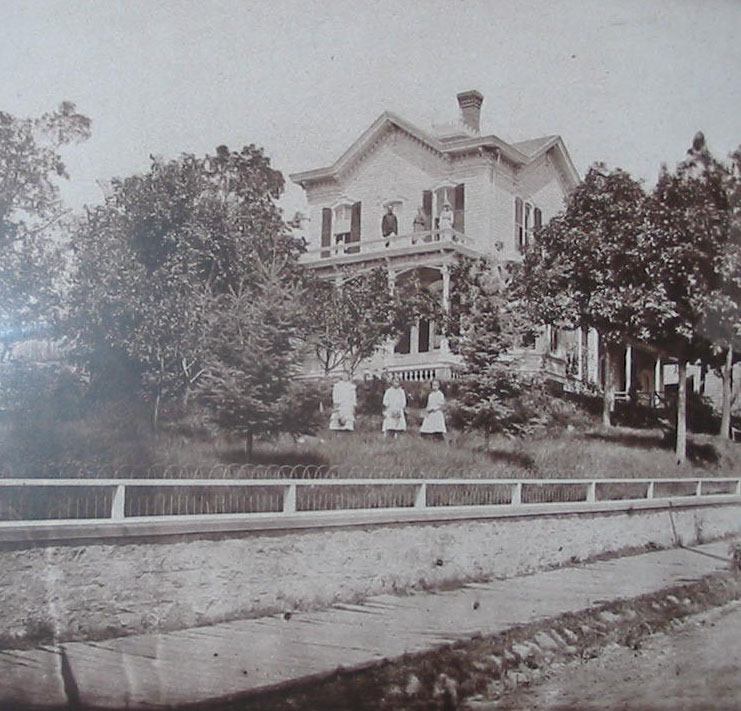Landmark Site
James & Elizabeth Roney House
James and Elizabeth Roney purchased the lot at 510 North Third Street in September of 1867. The lot size has remained the same over all these years: 100 feet facing Cherry Street, and 150 feet facing Third Street.
Soon after their purchase, the Roneys built the smaller east-facing north part of the house. In the 1874 tax assessor’s records, the total value of the lot and structure soared from $800 to $2,880, indicating construction of the much grander south-facing part of the house. The Assessor’s records for 1877 indicate a value of $2,000 for the combined house and lot, and the 1879 Bird’s Eye View map represents the house that is there today. (These facts seem to contradict the information provided by James Roney’s son, Edgar who wrote that the large south-facing front portion of the house was built in 1877.) The conclusion must be that the north end of the house was built sometime between 1867 and 1870, and the much grander southern addition to the house was built sometime between 1874 and 1877.
James Roney was born in New Richmond, New Brunswick, Canada on October 14, 1829. He left there at the age of 23, traveling to Bangor, Maine, which was then considered "the lumbering capital of the world." Two years later Roney--along with numerous other residents of Bangor--followed the lumber industry west to Stillwater, arriving here on November 7, 1854. He went to work in the northern lumber camps cutting the timber, and in the spring he helped float the logs down the river to the saw mills. After a couple of years in the camps, he returned to Stillwater to continue working in the thriving lumber business. In 1863, he married Elizabeth McGuire, and together they raised a family of seven children.
On October 15, 1881, the Stillwater newspaper, the Messenger, announced that James Roney was retiring at age 52:
"James Roney is one of the few lumbermen who have been able to retire with a competence. After a season of almost unprecedented prosperity he has disposed of his entire logging interests, including pine lands, to Sauntry & Tozer, and will in future enjoy the fruit of his labors. He has an elegant home which commands a fine view of the lake, and a bank account which, though not sufficient to buy more than a dozen railroads, is large enough to afford himself and family every comfort during his life and a snug patrimony to his children when he shall have passed away."
James Roney lived in his elegant residence another twenty-four years until his death November 25, 1905. The home passed to his son, Edgar Roney who lived in the house until his death in 1969. Edgar’s two daughters continued to reside in the house until 1983 when Randall and Ann Knudsen purchased the property from one of the daughters, Betty Roney. In the 1920s, the home had been duplexed, and one of the tenants in 1930, paying a rent of $30 month, was Dr. Henry Van Meier and his wife, Katherine who, a few years later, bought the landmark Mower house at Arcola built in 1846.
Over the past 25 years, Randy has done a great deal of maintenance on his 130-year-old house, including a new basement under the older northern portion of the house. He has also made new woodwork to match the old. And Randy has demonstrated the greatest respect for the original features and the remarkable integrity of the house, which still has its original windows and storm windows, shutters, skillfully grained woodwork and doors, and the double front door with a dramatic transom, newel post and stairway. On the north end of the house he has preserved four six-pane-over-six-pane windows that date from the earliest days of the house.
Sitting high on a hill, this stately house has a commanding view of the city and river, both south and east. It is an excellent and well preserved example of an Italianate style house. The brackets and dentils under the eaves, the decorative hoods over the windows, the second-floor exterior door so common in the nineteenth century, the paired windows, and projecting window bay, are all characteristic of many of the larger Stillwater homes built in the 1870s and 80s. The property is bordered by a nineteenth century wrought iron fence. It is also said that the oldest gingko tree in the U.S. grows on this piece of property. This is an outstanding and well-preserved example of an Italianate style house and estate.
See also the John Roney house at 663 S. 2nd, and the Malinda Roney house at 231 N. Everett St.
Source(s): Information complied by Donald Empson, Empson Archives on 1/28/2009. Building date and value is from the original annual tax assessors’ rolls, 1870-1877 (on microfilm in the St. Croix Collection, Stillwater Public Library). The two Bird’s Eye View Maps of Stillwater, drawn in 1870 and 1879, were used. The Messenger, October 15, 1881, December 19, 1896, and December 2, 1905, had biographical information. The US Census for 1870, 1880, and 1900 list the Roney family. The Sanborn Insurance maps issued between 1888 and 1924 demonstrate the footprint of the house is unchanged. There is one City of Stillwater Application for a building permit, #1965. Note: There are no extant property tax records for the period 1865-1869, but we find in the 1870 assessor’s records the lot is valued at $300, and a structure on the lot is valued at $400. However, the 1870 Bird’s Eye View does not indicate a structure on the lot. The 1872 Assessor’s records increased the value of the lot to $400, but the structure on the lot remained at a value of $400. The current owner has a copy of the manuscript house history written by Betty Roney, the granddaughter of James Roney.
Washington County Parcel Identification Number (PIN): 2803020130077
Common Property Name: James & Elizabeth Roney House
Neighborhood: North Hill (Original Town)
State Historic Preservation Office Inventory Number: WA-SWC-397
Construction Date: 1874
Builder: Roney, John
Architectural Style: Italianate
